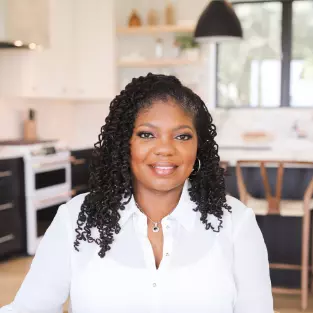For more information regarding the value of a property, please contact us for a free consultation.
8421 Stallion Drive Godley, TX 76044
Want to know what your home might be worth? Contact us for a FREE valuation!

Our team is ready to help you sell your home for the highest possible price ASAP
Key Details
Property Type Single Family Home
Sub Type Single Family Residence
Listing Status Sold
Purchase Type For Sale
Square Footage 2,349 sqft
Price per Sqft $259
Subdivision Wild Horse Hills
MLS Listing ID 20825015
Style Traditional
Bedrooms 5
Full Baths 3
HOA Fees $25/ann
Year Built 2025
Annual Tax Amount $873
Lot Size 1.010 Acres
Property Sub-Type Single Family Residence
Property Description
This stunning custom home, located on a spacious acre lot, offers 5 bedrooms and 3 bathrooms, combining luxury and comfort in every corner. The chef's kitchen features a 6-burner gas stove top, pot filler, double oven & convection microwave, designer backsplash, soft-close cabinets, quartz countertops, and a large island perfect for entertaining. The living room is a showstopper with a vaulted, beamed ceiling and a floor-to-ceiling gas stone fireplace, creating a warm, inviting space, and includes surround sound wiring. The master suite includes a spa-inspired ensuite with a free-standing soaking tub, a large walk-in shower with built-in lighting, and a massive walk-in closet that leads to a grand utility room with endless storage options.The home also includes a private mother-in-law suite, tucked away for ultimate privacy. Enjoy Texas evenings on the back porch with a cozy wood-burning fireplace and gas starter. The house also includes a golf cart bay in the garage. For additional space, the 38x30 shop is equipped with water, electric, and a large lean-to for entertaining or projects. The shop features a stunning glass roll-up door, adding style and function to this versatile space. This home offers both luxury and practicality, with plenty of space to live, work, and entertain. Don't miss out on this exceptional property!
Location
State TX
County Johnson
Rooms
Dining Room 1
Interior
Heating Central
Cooling Ceiling Fan(s), Central Air
Flooring Carpet, Ceramic Tile
Fireplaces Number 2
Fireplaces Type Gas, Gas Logs, Gas Starter, Living Room, Outside
Laundry Utility Room, Full Size W/D Area
Exterior
Exterior Feature Rain Gutters
Garage Spaces 3.0
Fence None
Utilities Available Co-op Electric, Co-op Water, Septic
Roof Type Composition
Building
Lot Description Sprinkler System
Story One
Foundation Slab
Structure Type Board & Batten Siding,Rock/Stone
Schools
Elementary Schools Legacy
Middle Schools Godley
High Schools Godley
School District Godley Isd
Others
Acceptable Financing Cash, Conventional, FHA, VA Loan
Listing Terms Cash, Conventional, FHA, VA Loan
Special Listing Condition Deed Restrictions
Read Less

©2025 North Texas Real Estate Information Systems.
Bought with Lily Moore • Lily Moore Realty

